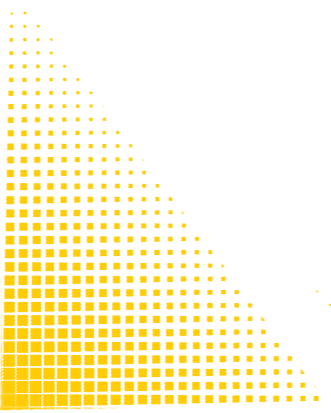OUR FACILITY
Our home at 3732 Main Street is the perfect space for our fantastic arts classes, and it might also be just right for your next special event, party, rehearsal or meeting.
From our flexible Auditorium and Family Lounge to our Community Room, Creativity Lab and two Dance Studios, there are many opportunities for your company or group to host a uniquely inspired event!
Facility Rental Hours and General Availability
Our rooms and studios are available for rent whenever our classes and camps are not in session. Availability is very limited during summer months but please inquire about specifics.
We invite you to come take a tour of our creative and transformational space!
Auditorium/Family Lounge
The Auditorium & Family Lounge is our largest space. It is a flexible room that can be configured for performances, meetings, lectures, receptions, and exhibits. Leather couches and upholstered chairs create a comfortable sitting area in the Family Lounge area. A small kitchen is available for food prep and serving.
Capacity
Theatre seating: up to 125
Table and chair seating: ~120 (30 tables x 4 chairs
Reception (with limited seating) up to 250
Amenities
32’ wide modular stage
30 white rectangular tables (seat 4 people comfortably, 6 possible)
Black and white chairs (125 total)
Dance Studio 1 & 2
Large, airy studios with 24’ ceilings, sprung wood floor with marley, and a mirror wall.
Amenities
Moveable barres available
Magnetic white boards
Two rolling mirror panels available
Bluetooth ready sound system
Capacity
Studio 1: Sq. footage: 1560; 40’ x 39’
Studio 2: Sq. footage: 1131; 29’ x 39’
Creativity Lab
Large carpeted multi-purpose room.
Amenities
Long table with chairs (seats 10). Additional tables and chairs available.
Low carpeted stage pieces available.
Huge green screen wall for video projects.
Large magnetic white board.
Large sink
Capacity
Sq. footage: 1287; 33’ x 39’
Max Class/meeting size: up to 50
Performance seating: up to 70
Community Room
A versatile room; perfect for meetings or classes. Carpeted. Adjustable layout.
Amenities
15 narrow rectangular tables (22” wide)
25 padded chairs (additional non-padded chairs and wider tables available)
70” flat screen SMART TV.
Large magnetic white board.
Capacity
Sq. footage: 825; 33’ x 25’
Total capacity: up to 30 in a classroom configuration, up to 50 in a theatre configuration








